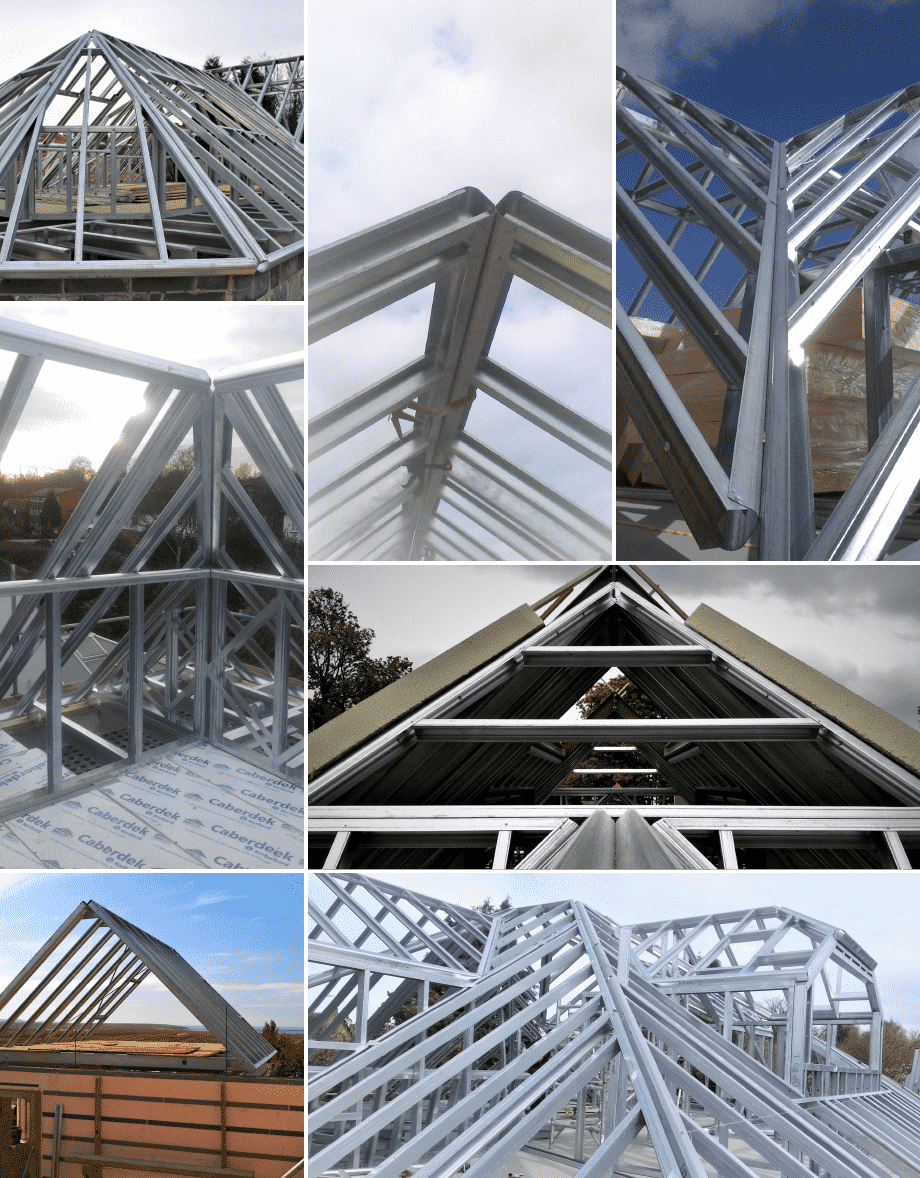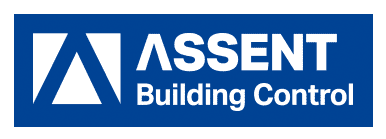Light gauge galvanised steel frame structures have been used throughout the construction industry on a global basis for over 70 years. During this time, they have proved to be an extremely robust, durable and versatile system. Using open frame system is a highly efficient & cost-effective manner to build and adapt buildings.
Without doubt, these modern frame systems reflect all the advantages inherent with timber frames without the disadvantages contractors so often encounter.
Our light gauge steel frames are designed and manufactured using the latest 3D technology and modern rolling mills. Working to exact tolerances within a quality-controlled environment, we are effectively able to meet your site programme on a “just in time” basis with almost zero wastage and zero packaging.
In addition, the Z275 galvanised coating provides excellent corrosion resistance in service, complete with self-healing protection against accidental scratches or cut edges.
The complete solution
U-Roof have developed a patented roof section which creates structural joints for ridges, hips & valley connections. As a direct consequence, U-Roof are able to supply even the most complex of roof assemblies safe in the knowledge the panels will always fit together on site exactly as shown on the 3D models, which the designs are based on.
Our expertise in this field has enabled U-Roof to qualify for SCI/NHBC accreditations in line with chapter 6.10 of NHBC’s Technical Standards, not only for walls and floors, but uniquely in the industry for roofs also.
U-Roof takes centre stage for use on roof only projects, however due to its versatility and popularity in use in this sector we have been able to evolve, move with current trends and adapt to the ongoing changes in legislation…it’s not just a roofing system !
Not only can we supply roof only systems for roof replacements on existing buildings, conservatories and roofs for new build properties. We have developed our own structural floor and wall panel systems to allow full frames to be created for projects such as: garden rooms, single story extensions, classrooms and teaching spaces, new build homes, multi-storey residential schemes, residential care, light commercial projects…the list goes on.
Explore our website or contact us to understand the full benefits of using the U-Roof system and the many frame formats and sectors our products can be used in.




