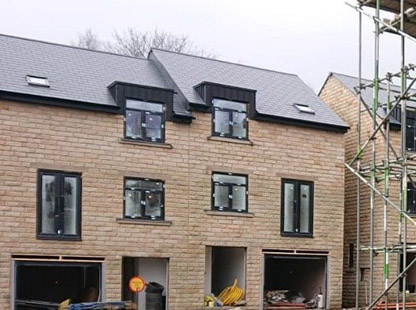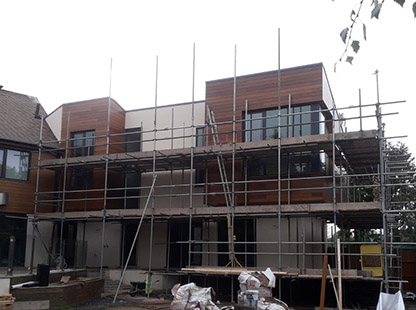Brief:
Due to site constraints the U-Roof frame had to be designed so it could be handled easily and lifted into position without the use of a crane.
Work carried out:
The design of the building had cantilevered elements, and the building fabric consisted of insulated through colour render and cedar rainscreen cladding systems. The cladding systems were supported via helping hand brackets and restrained back to the U-Roof LGSF. The roof was a warm roof construction finished with a single ply membrane.


See our latest case study
Home sweet home
A housing scheme supported by U-Roof systems for a development in the North of England




