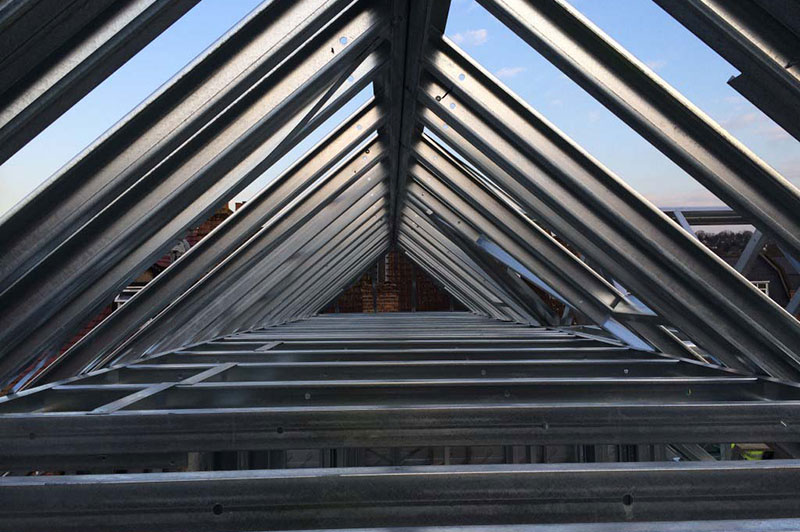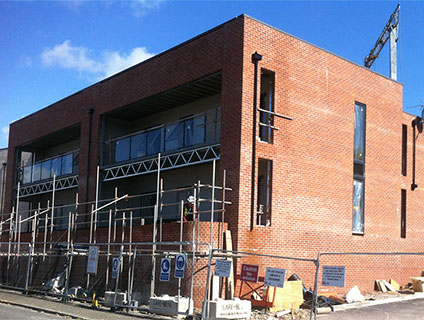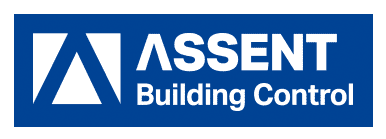
The electronics teacher from Chesterfield had only done a few renovations prior to starting on his code 5 four-bedroomed detached house but he found West Yorkshire-based U-Roof to be the perfect solution when it came to topping off his new development.
U-Roof, founded in 2008, manufactures and supplies an innovative made-to-fit steel roofing system that offers significantly more attic space as well as going up in a fraction of the time taken with traditional timbers.
Chris explained
“I saw an article about U-Roof in a national self build magazine and was intrigued. It seemed to be a great fit for my particular project and I sought out more information on their stand at the annual Eco-Build exhibition.
The project was a four bedroomed house that is highly insulated and air tight due to the insulated concrete framework supplied by QuadLock with Underfloor heating and domestic hot water supply provided from a ground source heat pump. Clearly I wanted to make the property as environmentally friendly as possible and the U-Roof system, designed to my exact roof dimensions and delivered in one load, helped to contribute towards a vastly reduced carbon footprint.”
The site of the new build was small making all round perimeter access nigh on impossible and the complicated nature of the roof, which incorporated two dormers, meant that traditional wooden trusses would have resulted in the development exceeding the height allowed for by planning regulations.
Chris added
“It would have been very difficult to use a timber frame roof for this particular project. The spans were 9 metres wide requiring 9 inch deep wooden trusses which was impractical. The costs would have been almost identical but the significant time saved on the installation, which went up in just two days, meant I was in a position to focus on other aspects of the project. It would haves taken at least two weeks if I’d decided to go down the timber route and saving time is a big consideration when you’re doing it yourself. There was also around 20% more attic space with this system despite the lower ridge height. It all fitted together like Meccano using the supplied drawings and required no specialist tools or indeed any specific roofing skills so I was able to adopt a real hands on approach once a crane had lifted the U-Roof beams into place. That is immensely satisfying!”
David Thurston, founder and inventor of the U-Roof, commented:
“This is the kind of project that’s a perfect fit for our system and Chris is one of many self builders and housebuilding firms to have discovered the advantages of showing some steel! The U-RooF system is cold rolled into a u shape at our manufacturing facility in Elland using specialist machinery and each individual roof is designed by our CAD team to be millimetre perfect. In the case of this project there were challenges, as there are with every bespoke build, but our experienced design team will in nearly every instance find a practical working solution.”
Aside of the time taken to install and space saving merits there’s a host of advantages of using steel over timber as David explained:
“U-Roof ticks many of the boxes for contemporary buildings and is 100% recyclable with virtually negligible waste from the manufacturing process. It’s a lightweight system that can generally be flat packed into a single delivery that clearly saves on transport costs and can be easily delivered to challenging locations, such as this development in Chesterfield, where restricted access Is an issue. There are clearly positive health and safety implications as a result of it’s weight. It’s a non combustable product and does not warp, shrink, twist or rot which means that subsequent plasterwork will not be compromised over a building’s lifetime.”
U-Roof’s versatility lends itself to complex roof arrangements with roof lights, dormers, multiple pitches, valley hips and complex shapes easily catered for throughout the design process and all site fixings are readily visible enabling simple site inspections.
U-Roof Systems come with a 50 year structural warranty for warm roof applications offering considerable peace of mind and is accredited by the Steel Construction Institute in accordance with BS5950 (part 5) and NHBC Chapter 6.10.
Chris concluded:
“I’m definitely a convert to U-Roof and have already recommended it to fellow self builders. It just makes this kind of project so much easier to deliver!”




