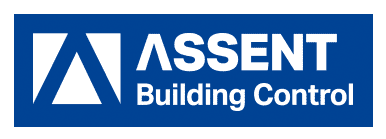U-Roof floor & flat roof cassette system
The U-Roof floor and flat roof cassette system combine our standard joist, rafter sections and binder rails to create a complete unitized cassette panel. Our cassette panels are designed specifically for each project and manufactured in our factory for use typically in conjunction with our full frames where projects have more than one storey.
Cassettes can also be used solely to create intermediate floors or mezzanine levels where primary support is provided by other means. Additionally, the U-Roof cassette system can also be used for flat roof installations where they are combined either with one of our full frames or can be designed and supplied as a structural flat roof component in its own right where the primary superstructure below is constructed using other building methods.
The U-Roof cassette system is an extremely quick way to install intermediate floors, mezzanine levels or flat roofs due to their large volumetric design and craned installation method. Cassettes can also be designed in smaller panels to suit specific project constraints if required. Panels are typically limited to 2.4m wide x span for delivery and handling purposes, however can be exceeded in special circumstances through an arrangement with U-Roof.
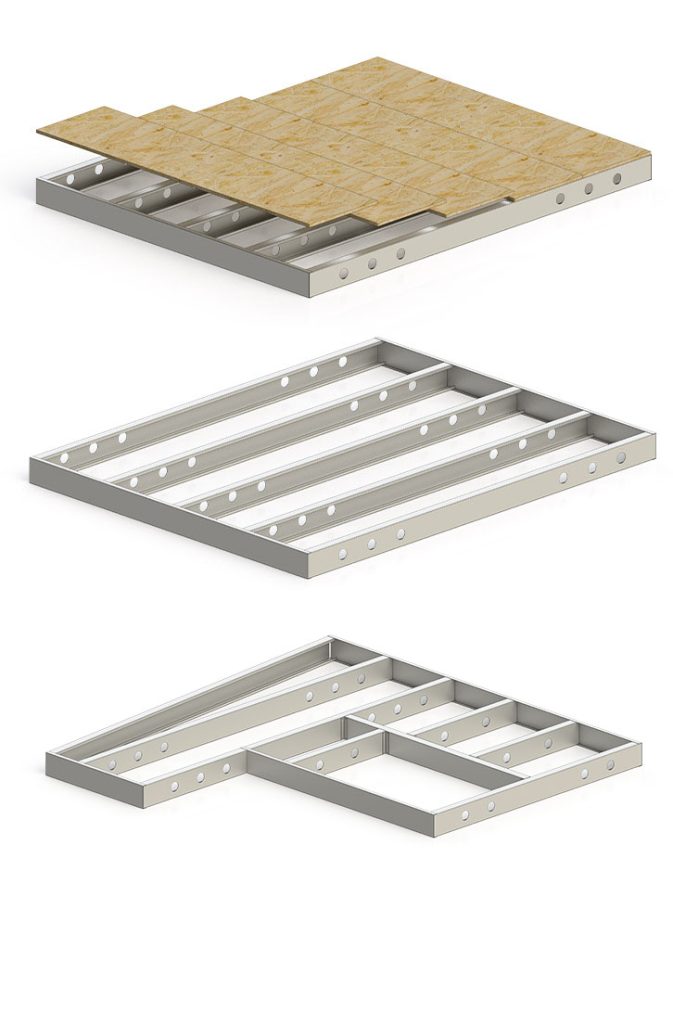
Cassettes don’t have to be just square or rectangular with right angles either, as a result of our unique manufacturing methods cassettes can take many shape formats to give customers and designers complete flexibility. This is particularly useful where existing building lines or site alignments have to be followed, or simply where building designs take an irregular form.
Service holes can also be incorporated within the members themselves for typical MEP service installations for a fully integral solution, this in turn helps keep floor build-up depths to a minimum for projects where building heights are a critical factor.
Larger service routes such as for foul and surface water discharge or mechanical ducting will need to be determined at an early stage in the design process so they can be considered by U-Roof in the cassette design.
Floor trimming for stairs, lift shafts, vertical risers and the like can also be incorporated within our cassettes to provide an instant solution following install, minimising any follow-on work by third party trades.
When cassettes are used specifically for roof applications trimming for roof lanterns, lift overruns, ventilation cowls, AOV’s and other MEP strategies can also be accommodated.
To find out more or to see how U-Roof can help you on your next project, contact one of our experienced team.
Or see our previous projects that use the U-Roof full frame system

Modular system
All of our prefabricated frames are versatile; whether it be a full frame, roof only system, single storey extension, roof replacement or garden room, they can all be designed, manufactured and supplied in modular kit form. We can extend our service by working with you to include building fabric elements to our frames or working alongside third-party sub-contractors/system providers to provide a complete modular package.
U-Roof can also coordinate and manage deliveries to suit your project needs to ensure operations run smoothly on site. All our frames can be delivered on either a supply and install or supply-only basis. Whichever format is required, the U-Roof team can work in flexible manner to meet your requirements.
Cassettes for floor or roof applications can be specified either factory boarded or be delivered un-boarded if preferred by the customer, however more often than not our clients prefer the factory boarded option as this provides the following added benefits.
- Immediate working platform for follow on trades as soon as the cassettesare installed.
- The boards we use are finished with a durable anti-slip surface on both the top and bottom faces which offers protection against moisture caused by inclement weather, and allows boards to be left exposed to the elements for up to 60 days throughout the construction period.
- Additional long-term protection is also provided against leaking pipes and other mishaps once construction works have completed.
- The robust and hard-wearing surface protects against wear and tear of heavy site traffic during the construction period, and can be easily scraped and washed to give a clean, professional look prior to handover.
- Board surfaces are tested in accordance with BS 7976-2 and are classified as low slip potential in accordance with HSE guidelines.
- U-Roof preboarded cassettes can be used in conjunction with underfloor heating systems.
- Boards can be directly tiled onto using suitable flexible tile adhesives.
- Our system can complement acoustic and flanking details on projects where the building regulations approved document Part E needs to be adhered to.
- The boards we use provide a sustainable solution due the materials used being locally sourced by our suppliers and re-cycled material used wherever possible. Additionally, boards can be easily recycled using our suppliers waste wood recycling service.
- The boards we use are manufactured by our suppliers in accordance with BS EN312 and are CE & FSC certified.
Where un-boarded cassettes are ordered and delivered to site, U-Roof can also supply boards to site should customers prefer to fit them themselves. The boards we use are tested in accordance with BS EN 13986 and can be fitted in light rain conditions minimising weather-related stoppages and enabling faster completions.
Additionally, if there is a particular board finish required by the customer or architect to work in conjunction with a specific floor of roof system build-up, we can work with you to provide a pre-boarded solution to suit your needs.
Floor and roof system can also be designed using loose single member sections (stick form) for use on sites with limited access, space or where manual handling can only be utilised.
To find out more about our floor and roof cassette system contact one of our experienced team.
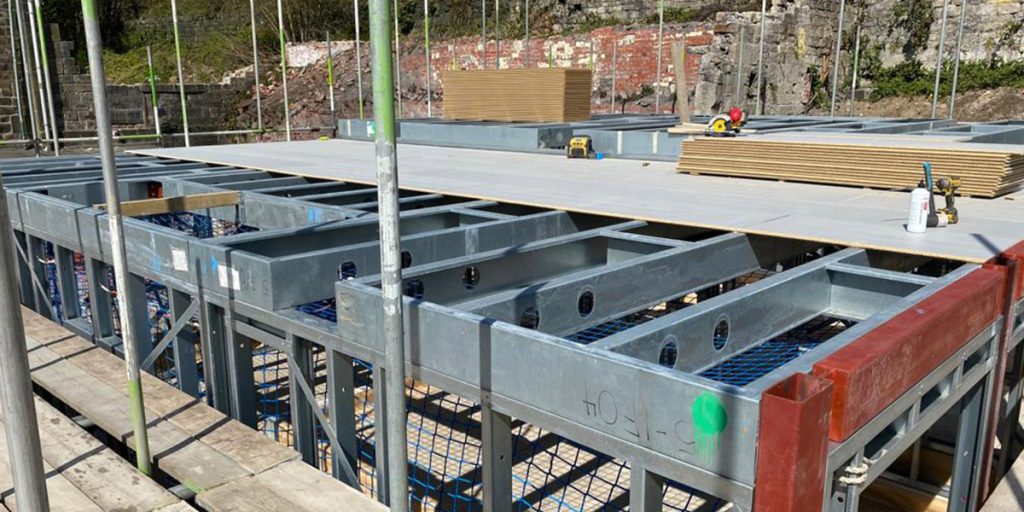
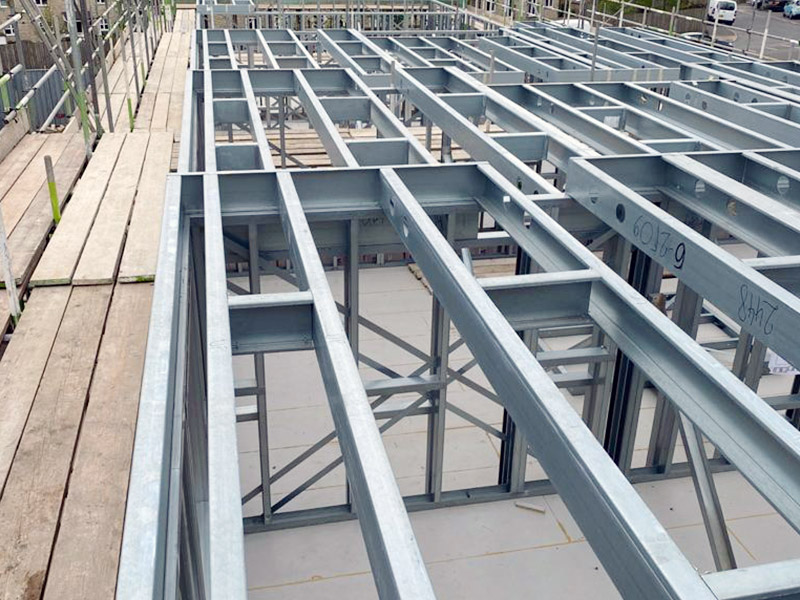
The boards we use are manufactured by our suppliers in accordance with BS EN312 and are CE & FSC certified
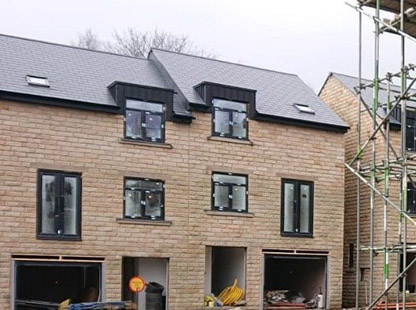
Home sweet home
A housing scheme supported by U-Roof systems for a development in the North of England



